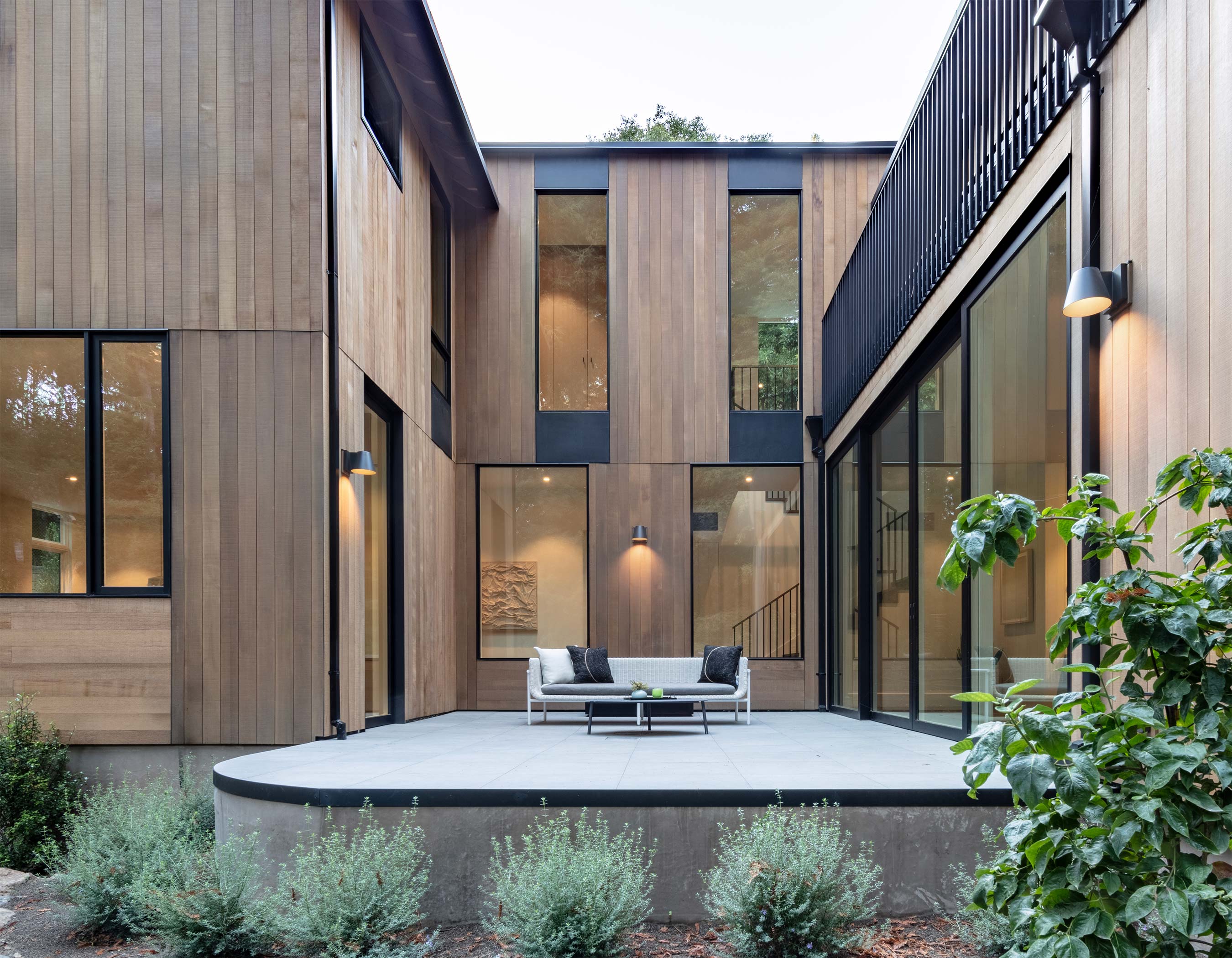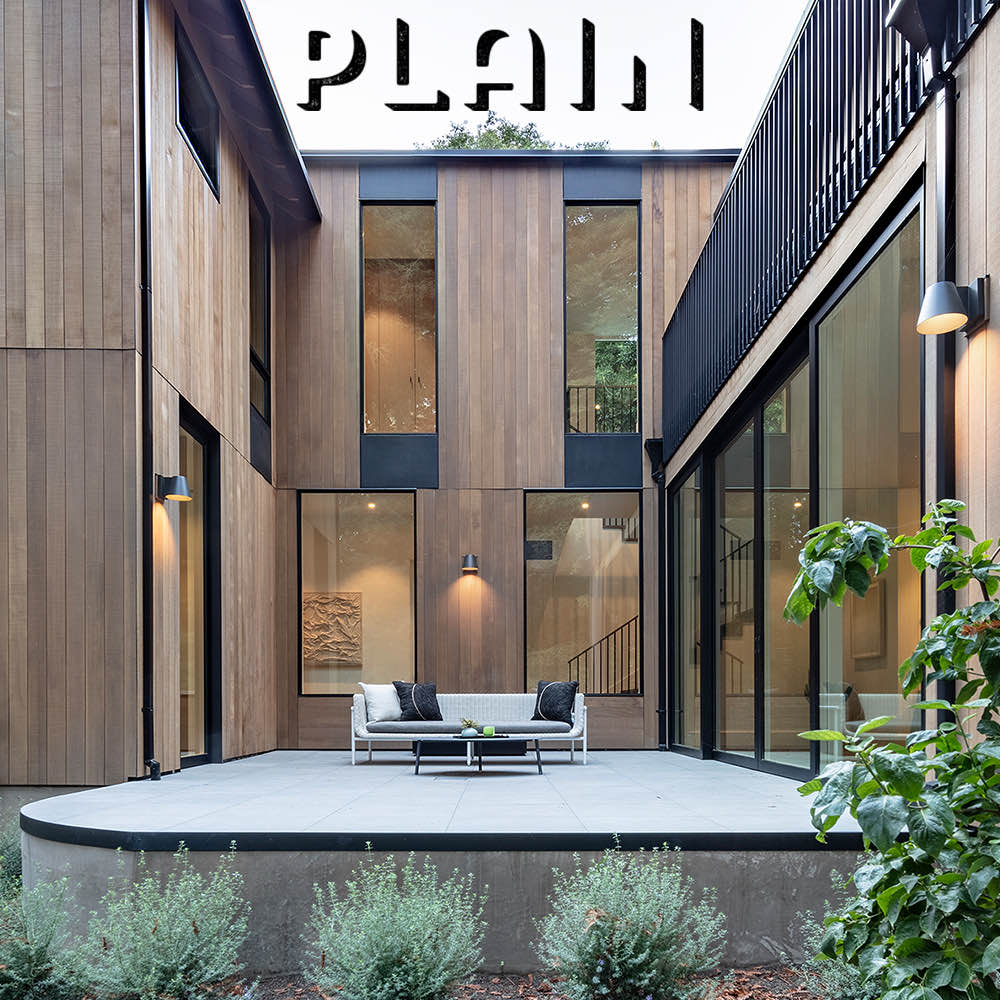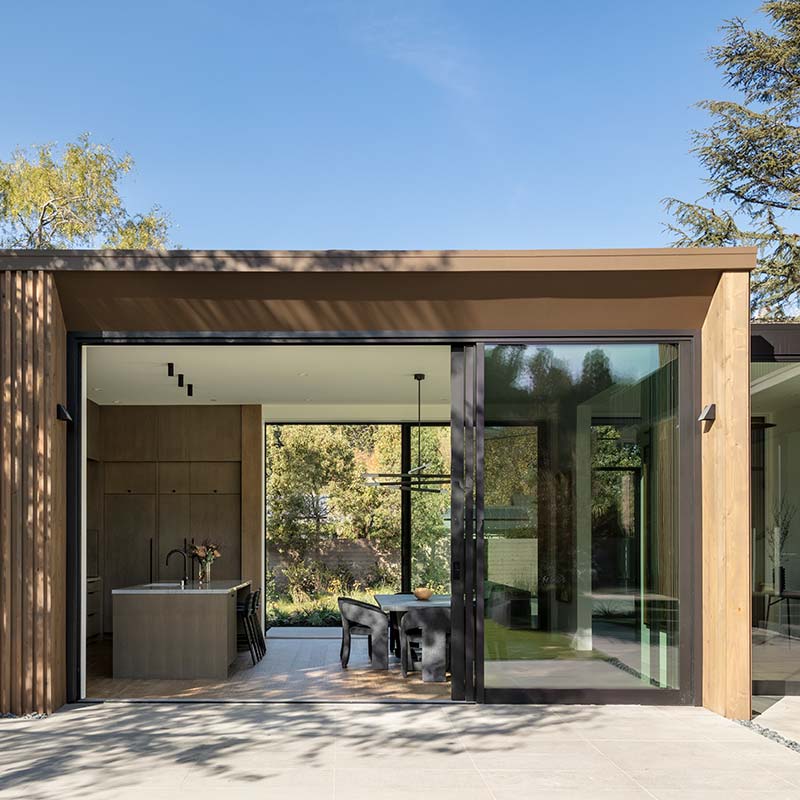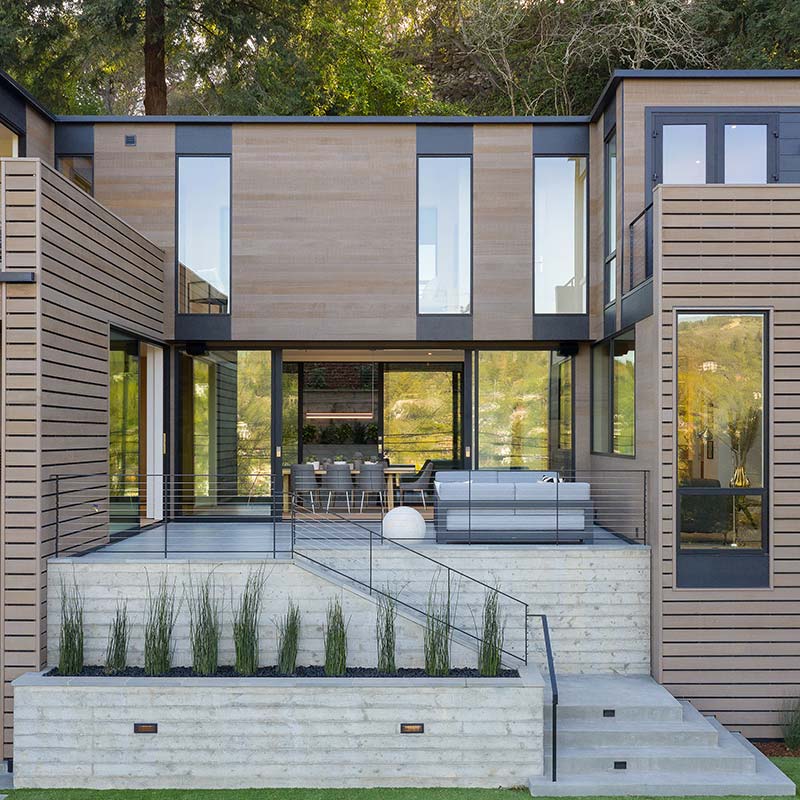This wooded upsloping lot faces northeast and has filtered views through the woodland canopy. The existing two-unit/two-story house was past its useful life.
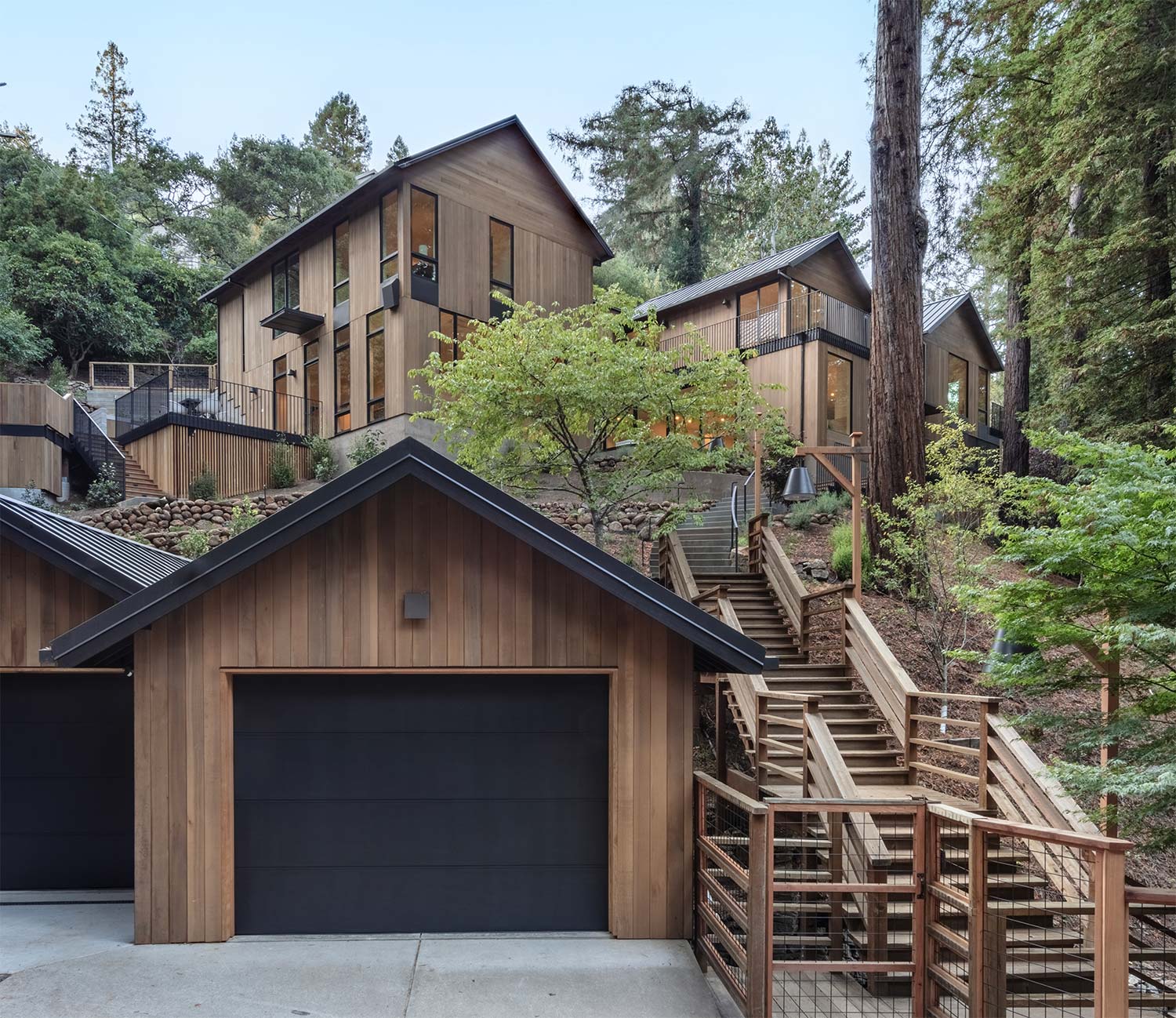
Richardson Pribuss Architects’s primary challenge was to give the appearance of a relatively easy walk up to the main level of the house, a grade differential of about 29′, while not lowering the floor plates such that we would have significant off-haul and site disturbance issues.
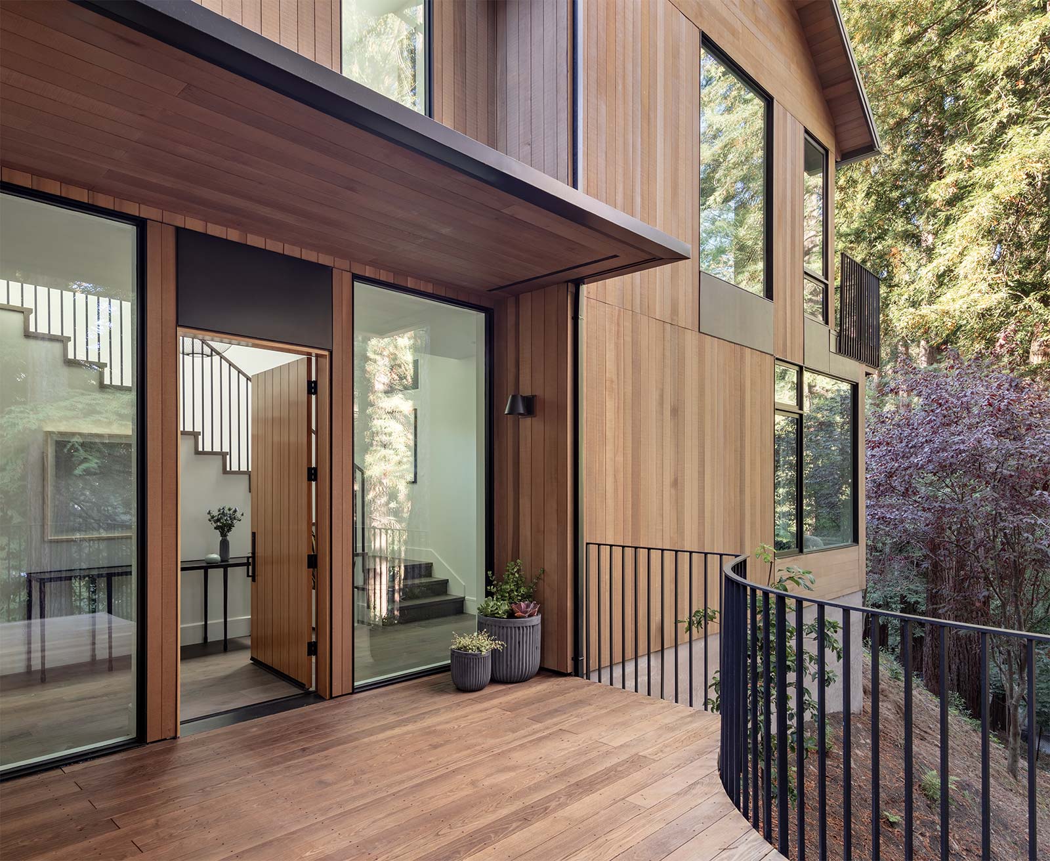
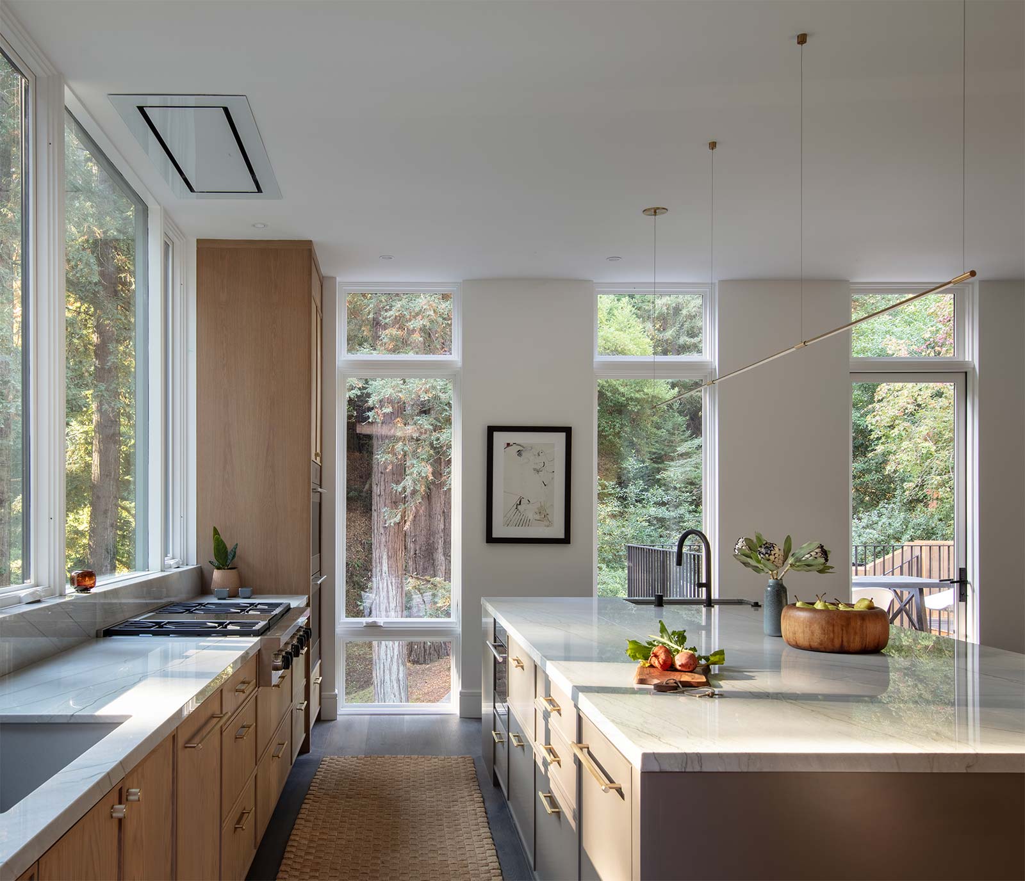
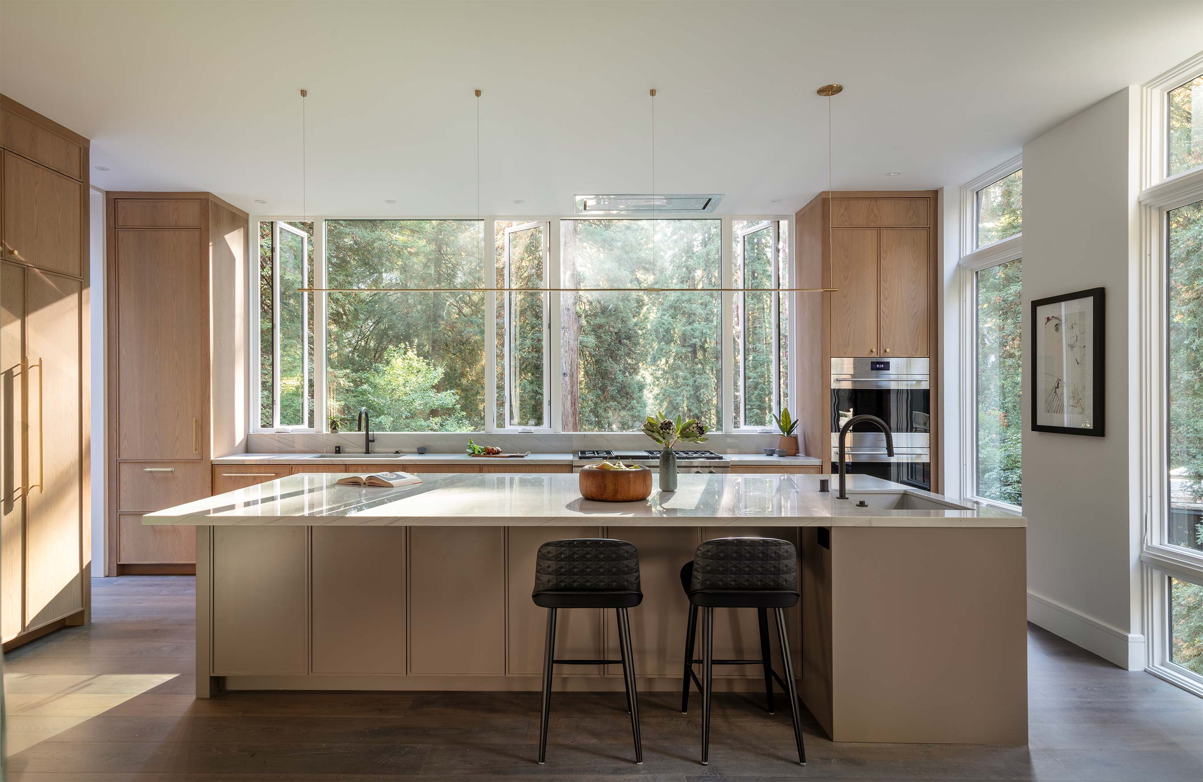
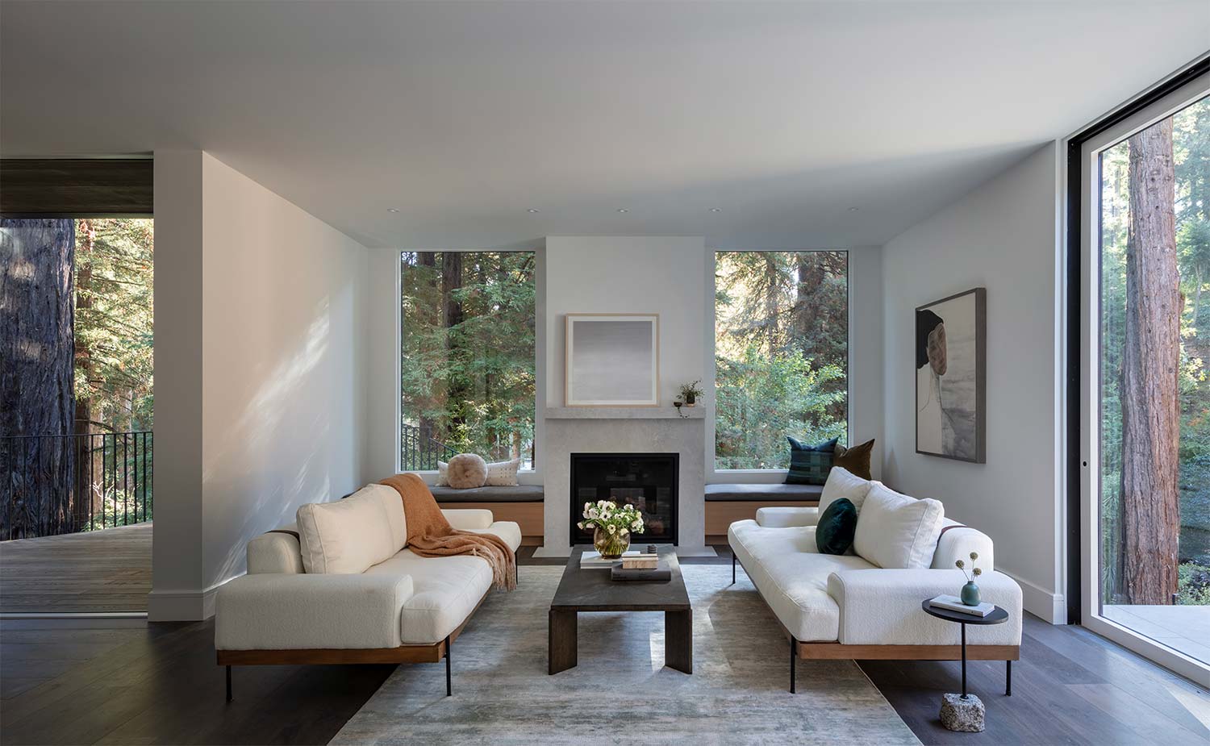
A second consideration was maximizing the top-floor flat yard area in the rear and having the upper-level rooms engage with and open onto it, achieved by using part of the existing house footprint for the yard expansion.
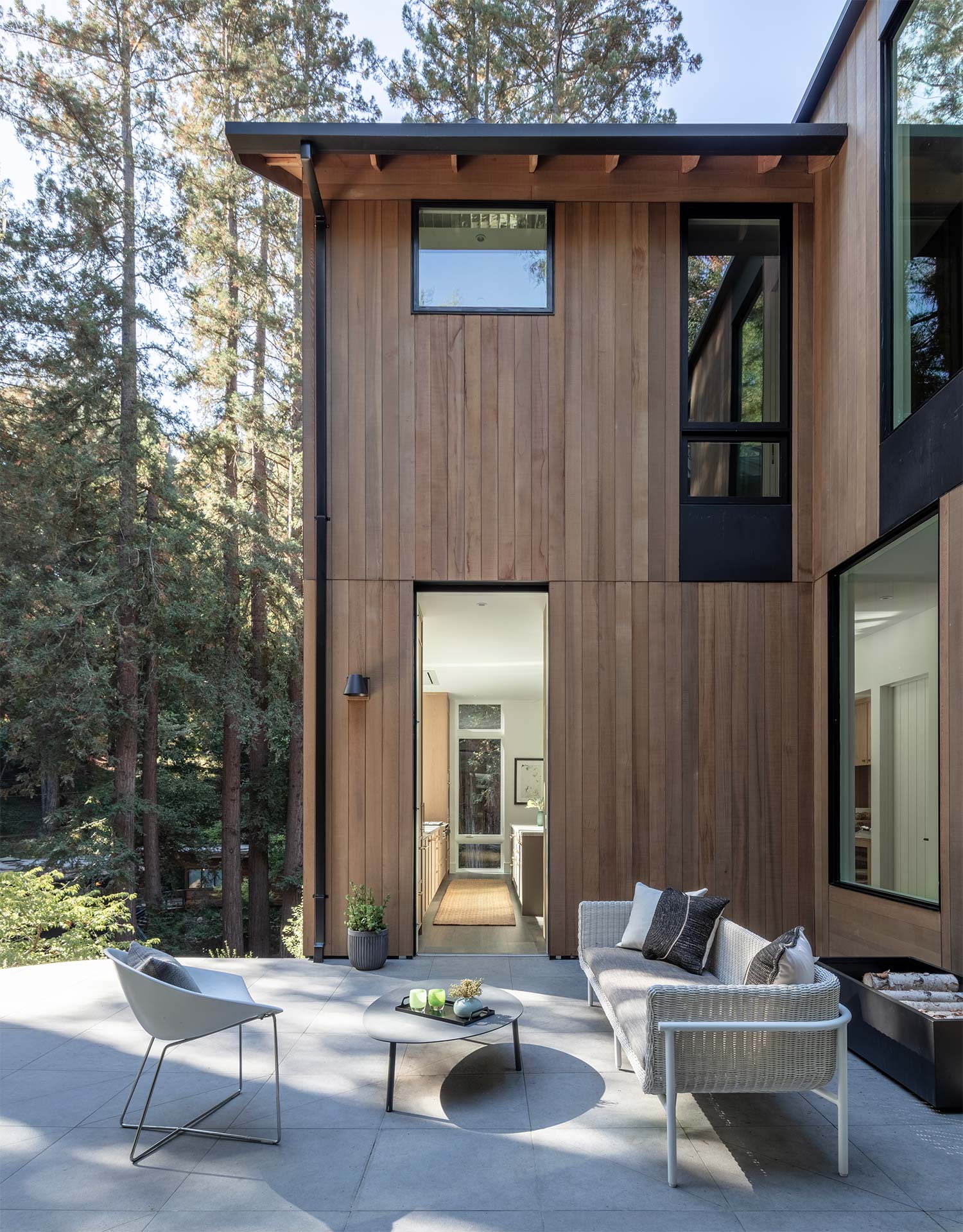
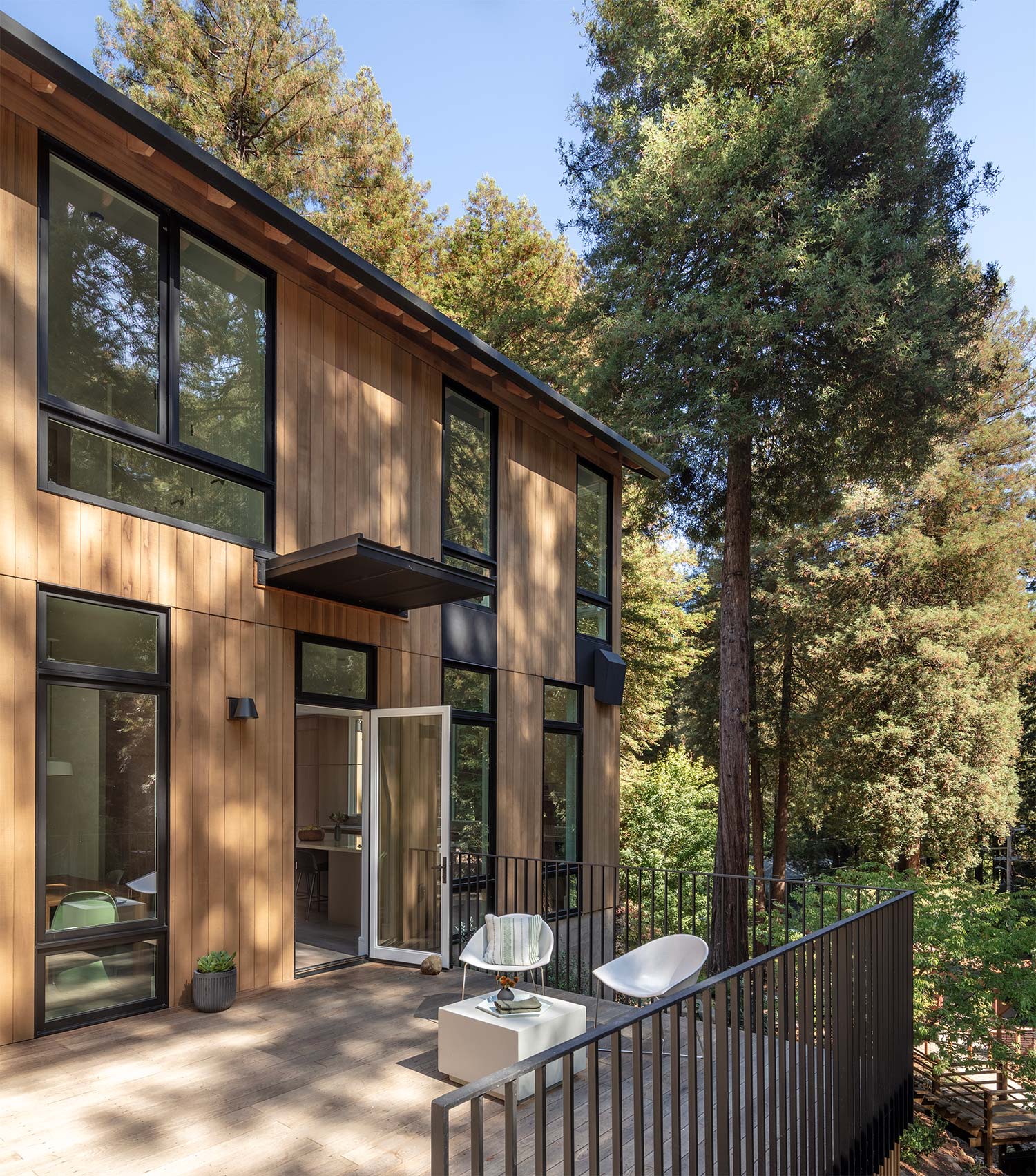
This site has the feel and character of quintessential Mill Valley summer cottage properties. Richardson Pribuss wanted the new house to feel like a series of small, wooded cabins running along the upper contours of the site. These cabins are rooted in the local vernacular amongst the redwoods.
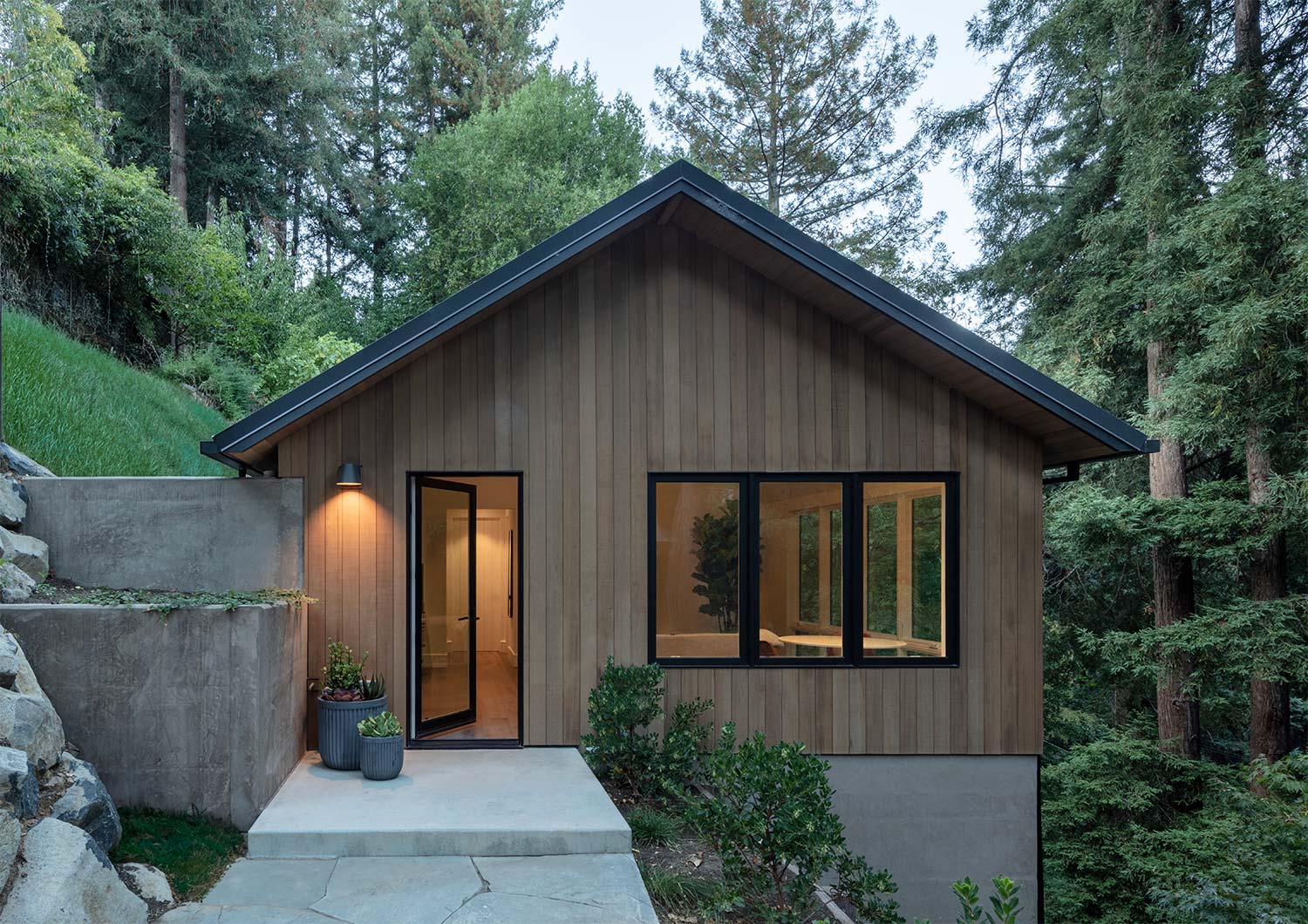
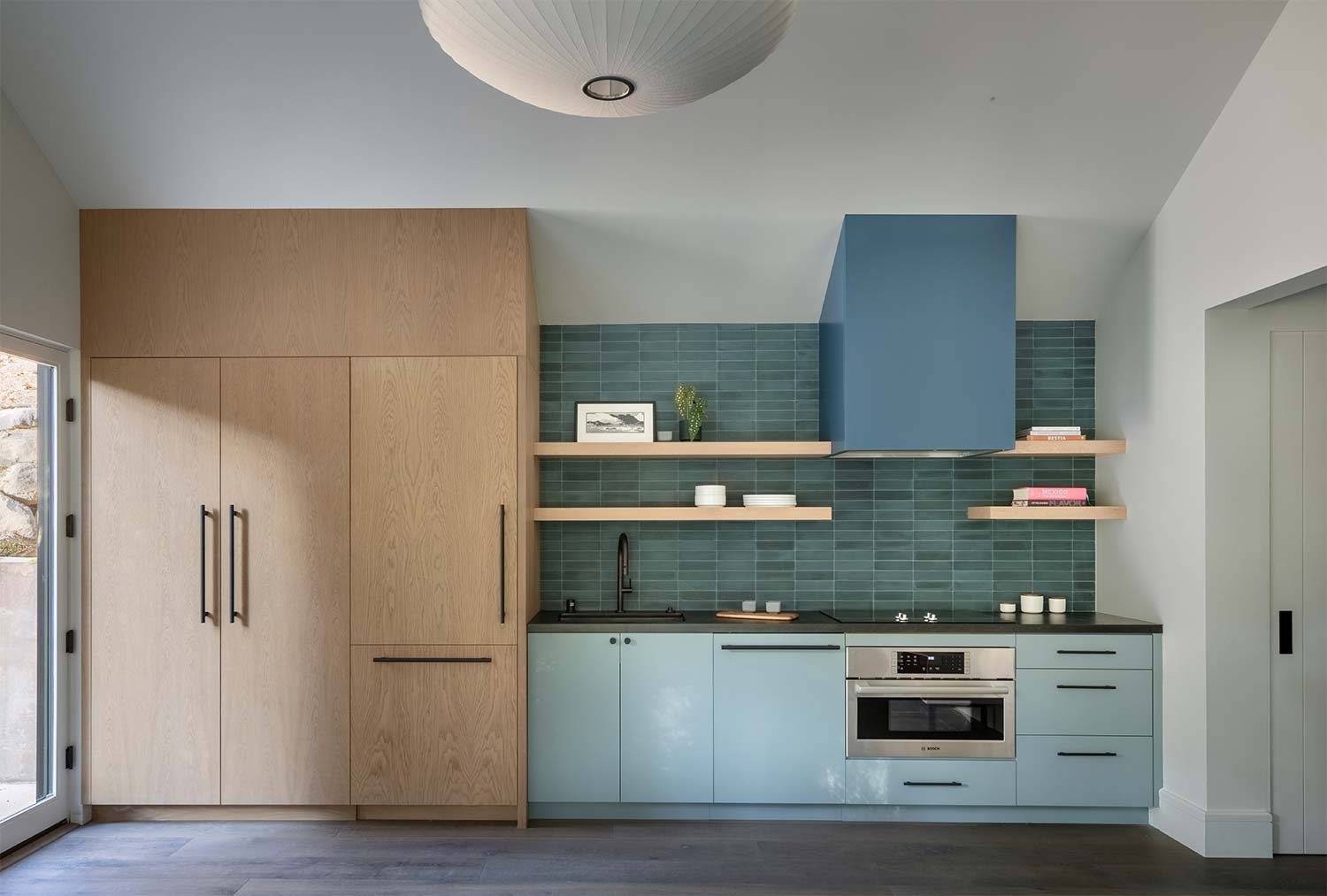
These “cabins” are connected by low-profile breezeways, which look out on the trees and the patios so that you never forget where you are as you travel from cabin to cabin. The outdoor spaces in between are as crucial for the classic Northern California indoor/outdoor tradition as the contemporary “cabins” are to the Mill Valley residential tradition and sense of place. Essential in Mill Valley, public “Steps, Lanes and Paths,” developed in the 1880s, connected all the summer cottages. These SLP’s still exist for convenience and for fire and seismic evacuation exits.
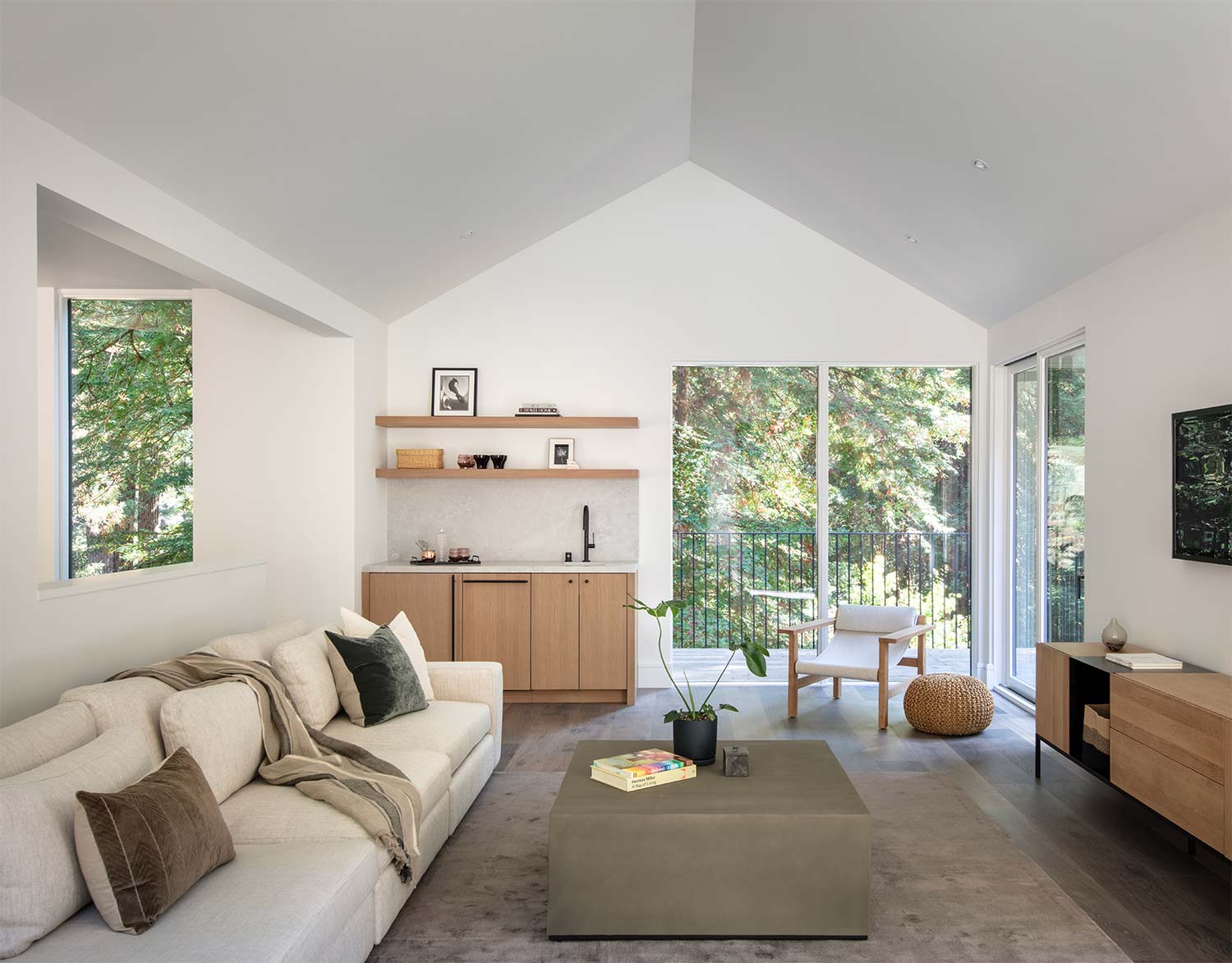
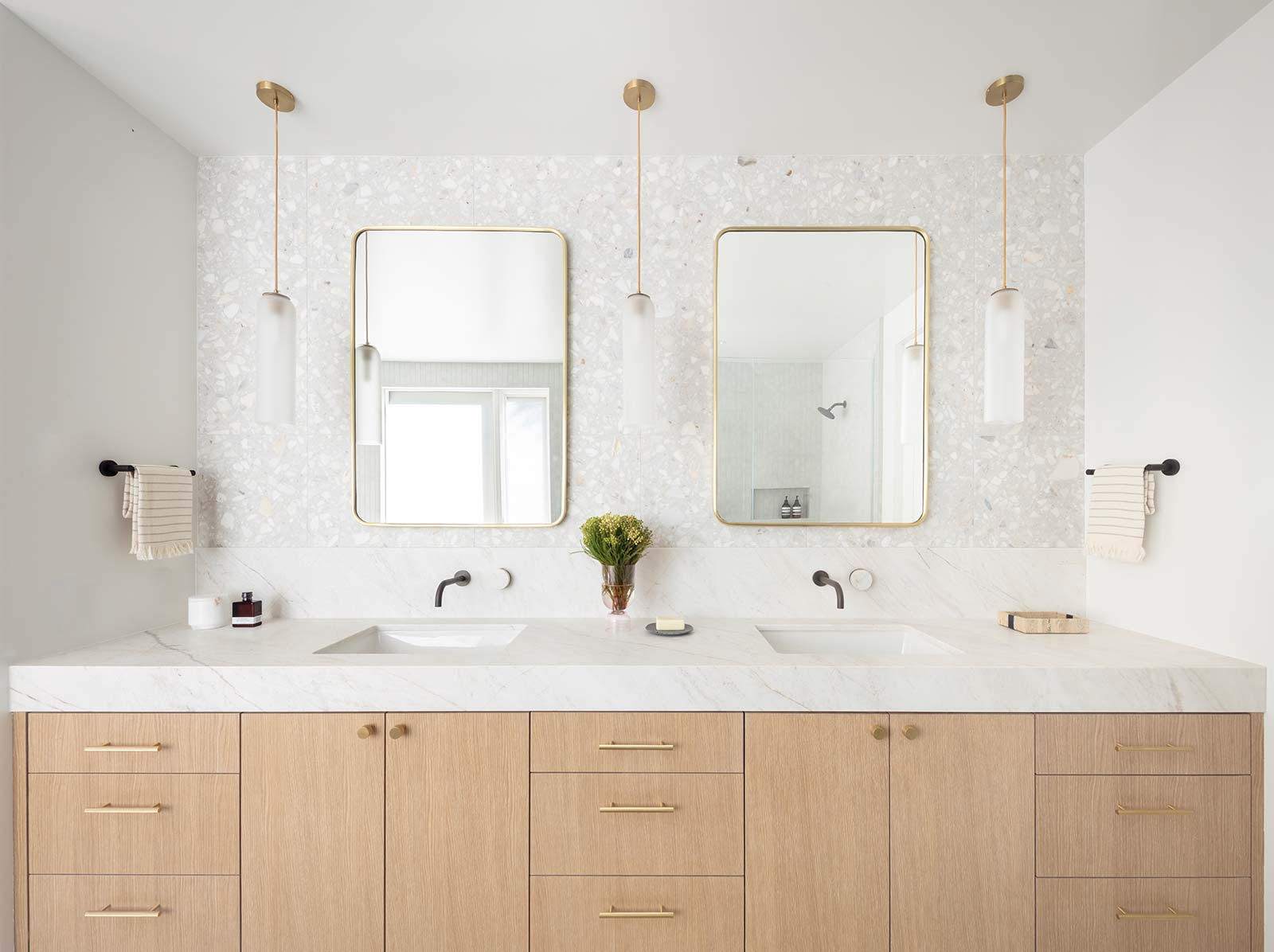
Wood siding and dark bronze railings and windows fade into the landscape. Roofs are a medium metal grey and are designed to accept solar panels. The existing woodland provides a unifying element and enriches the entry sequence of the property along the new and existing paths.
Photos by Eric Rorer
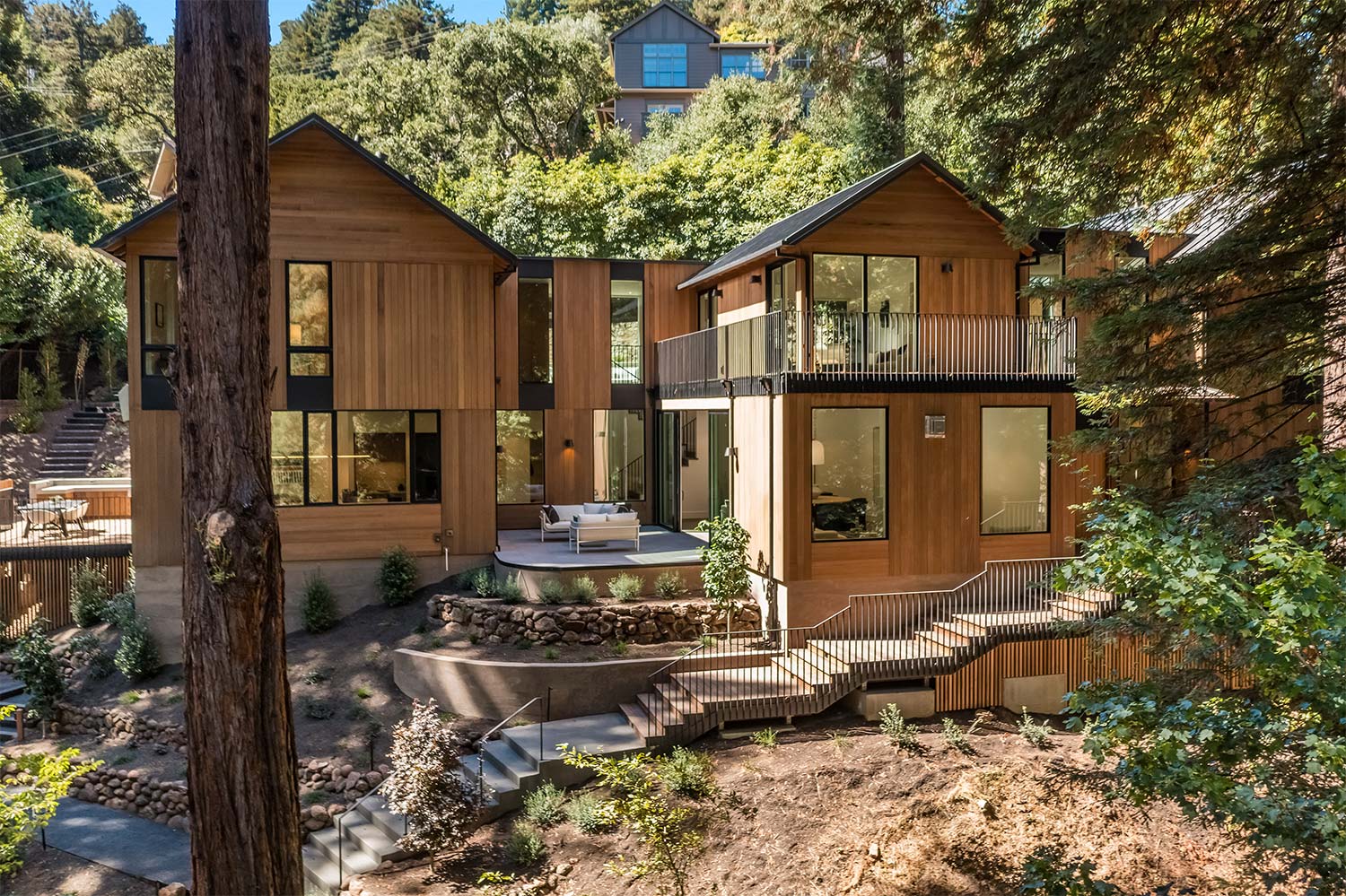
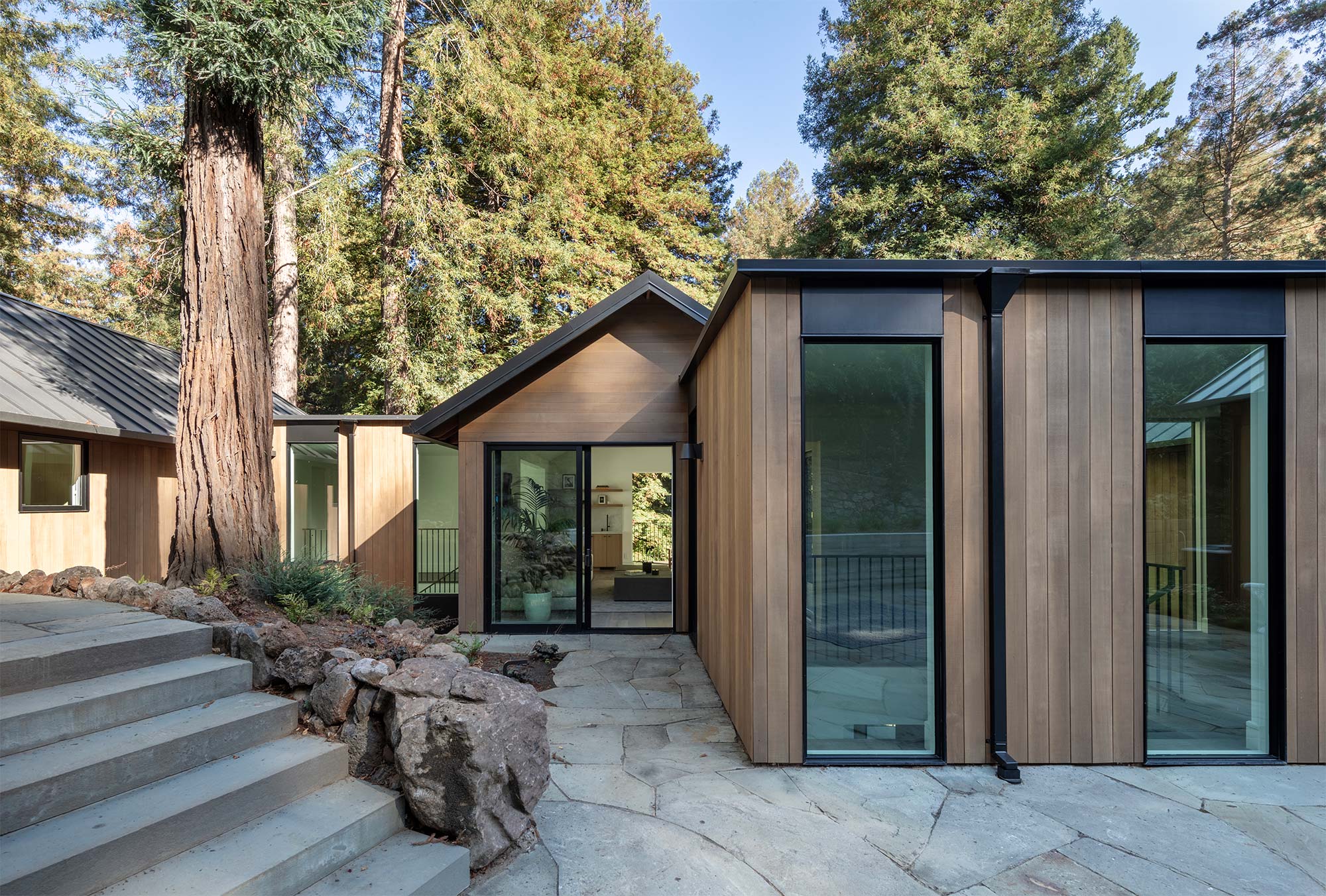
Featured
-
In Mill Valley, a series of wooden cabins get a contemporary revival. Our New Redwood Canopy featured in Plain Magazine.
